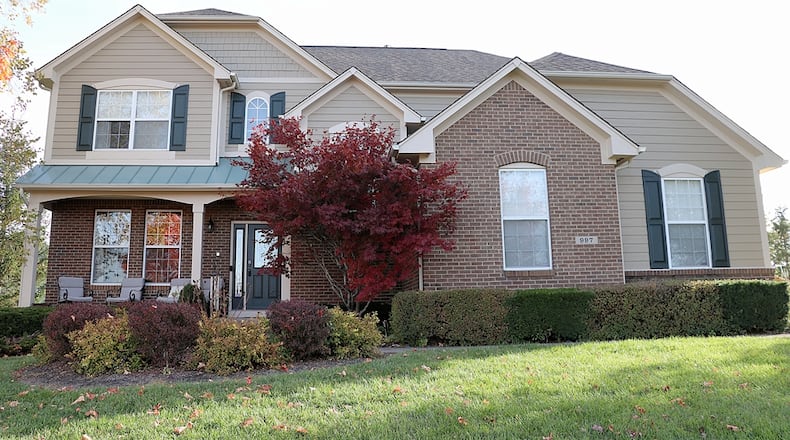Formal entry opens off a covered front porch into a foyer with hardwood flooring that wraps around into the heart of the home, the combined kitchen, breakfast room and morning room. A semi-open staircase with metal spindles and wooden railing has a large window at the mid-point landing before continuing to the second floor. A half bathroom with pedestal sink is directly off the foyer and the secluded formal dining room is off the foyer to the left and has a bay bump-out window as well as easy access to the kitchen.
Hickory cabinetry surrounds three walls of the kitchen and continues into the breakfast room. A peninsula has an extended counter to allow bar seating and a window is above the sink. Quartz countertops offer plenty of preparation space and appliances include a range, dishwasher, microwave and refrigerator. A wall cabinetry within the breakfast room has two pantry cabinets flanking a buffet counter with additional storage underneath and above.
The morning room opens up the breakfast room space and has a cathedral ceiling with a Palladian window allowing for views of the back yard. Sliding patio doors open from the morning room out to the wooden deck.
Flooring treatment divides the breakfast room from the spacious family room which is filled with natural light. Three windows overlook the back yard while two windows flank the gas fireplace which has a wooden mantel and marble hearth and surround.
Open from the foyer, the stairwell leads down to the finished basement that offers space for a recreation room, media room and possibly a study or office area. At the bottom of the stairs, vinyl flooring stretches across the bar area with countertop, cabinetry, small appliance nook and hanging cabinets. The flooring continues into the half bathroom with a single-sink vanity.
Carpeting fills the rest of the space which has been divided into three possible floor plan spaces. An egress window fills the media room with natural light and tucked back along one wall are built-in cabinets flanking a desk, perfect for a study or hobby area. Double doors provide access to the mechanical systems and a second set of double doors open into a large unfinished space used for storage.
Four bedrooms, two full bathrooms and a laundry room are located on the second floor. The primary bedroom has a tray ceiling with crown molding. The primary bathroom features a double-sink vanity with quartz countertop, a whirlpool tub below a window, a walk-in shower with textured-glass and ceramic-tile surround and a walk-in closet with organizers.
Two bedrooms have private entry into the guest bathroom which has a tub/shower and double-sink vanity. The guest bath is also accessible from the hallway. The fourth bedroom at the front corner of the house has a large walk-in closet. The laundry room has a wash tub and the washer and dryer are included with the sale of the house.
MORE DETAILS
Price: $535,000; no open house
More info: Sherri Hobstetter, Sibcy Cline Realtors; 937-271-1991, sibcycline.com/shobstetter






